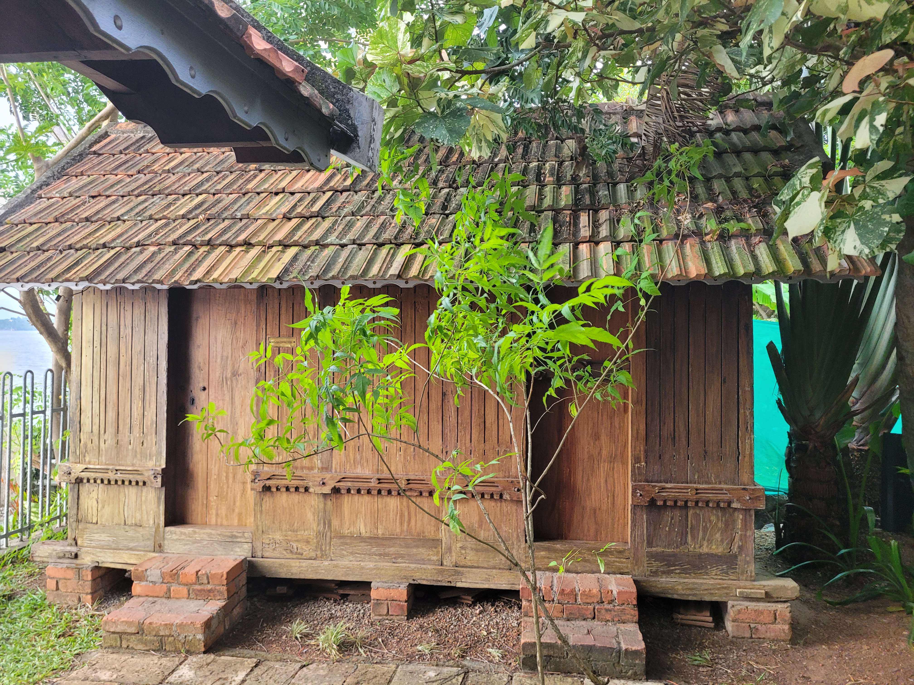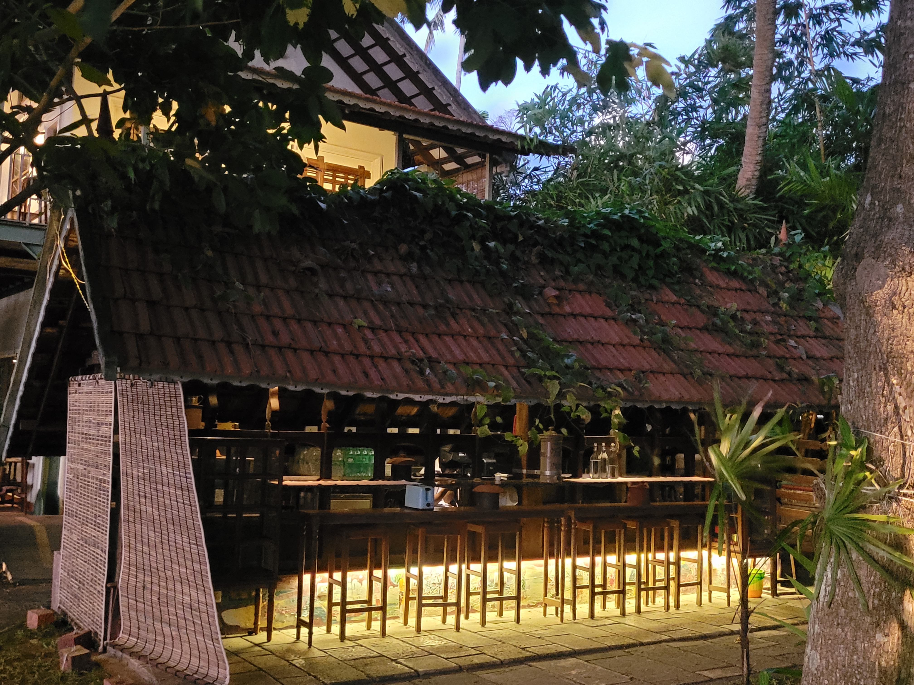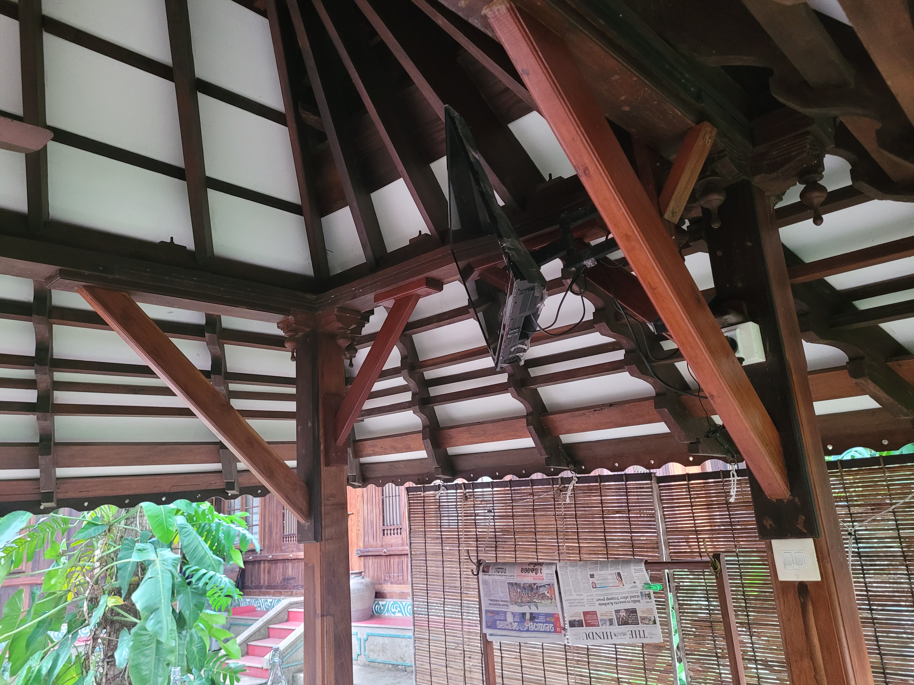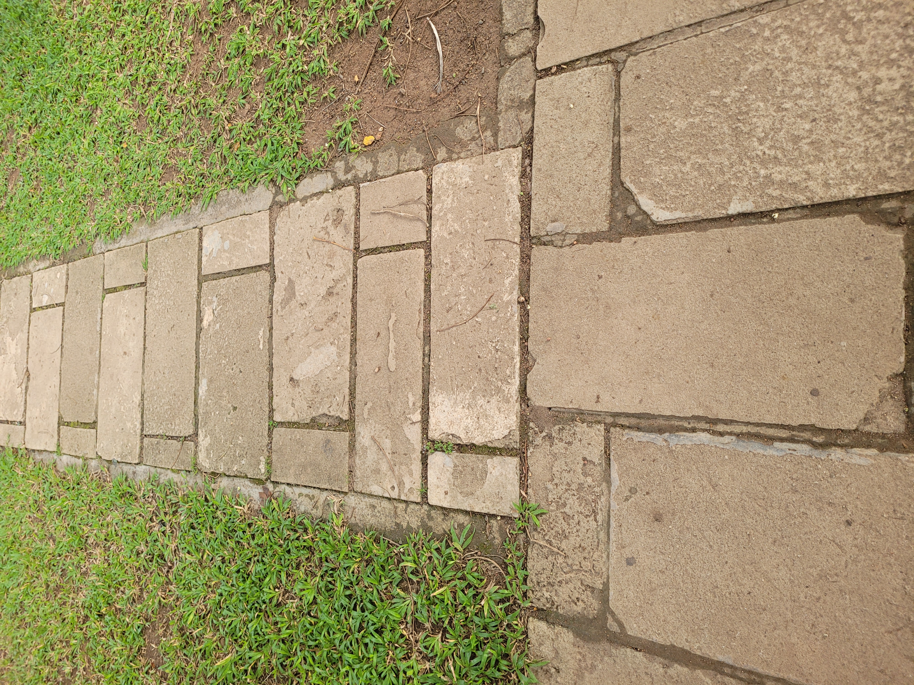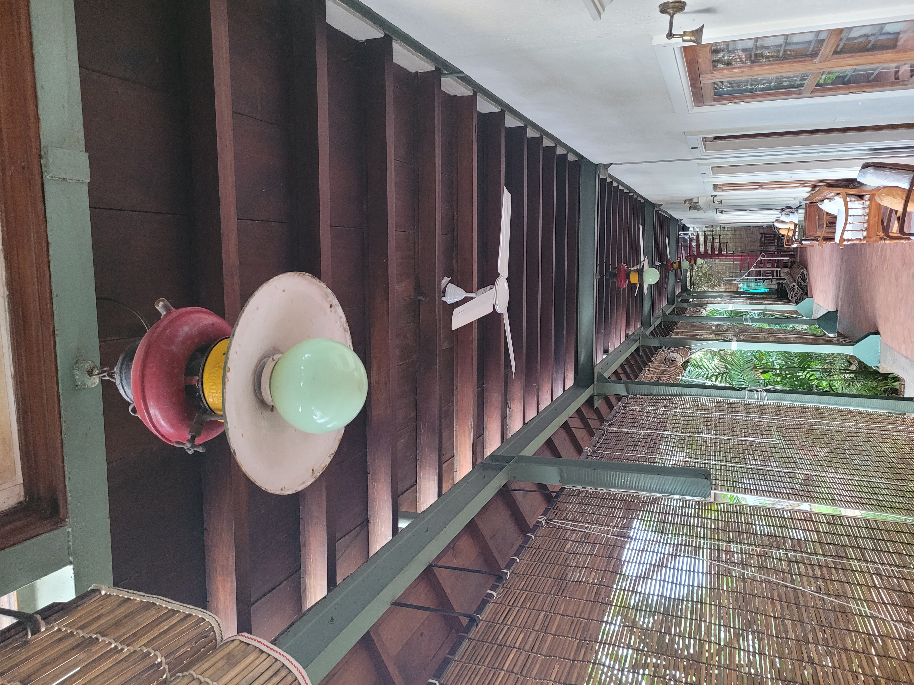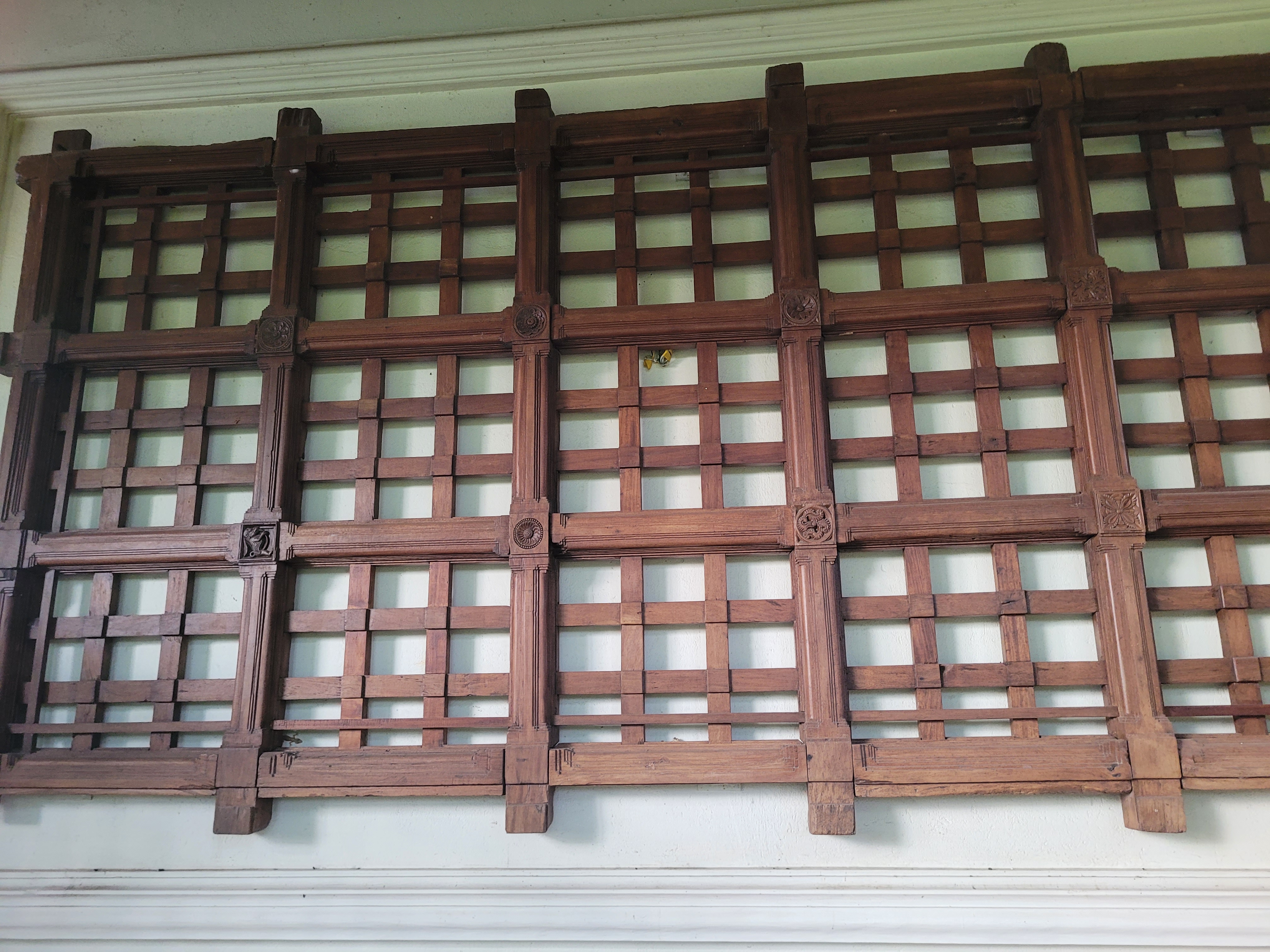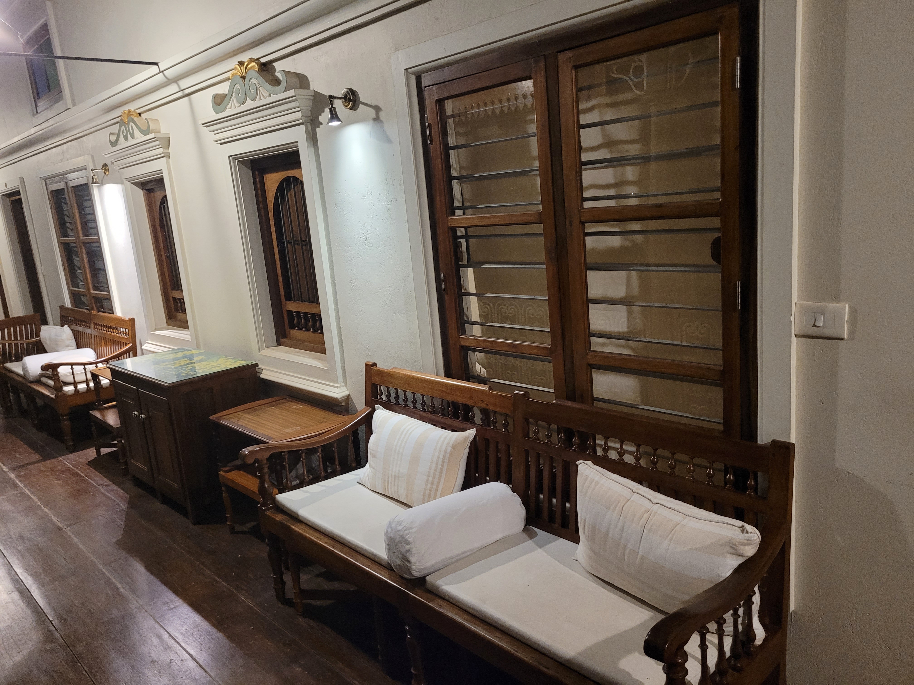Nellara → Linen Store
Then: A large, all-wood storage box used in Kerala homes to hold harvested rice paddy.
Now: Transformed into a linen storage cabinet, this traditional Nellara sits at the heart of Anaamaya's utility spaces, keeping essentials neatly hidden while showcasing time-worn grain and handcrafted joints.
Design Note: No new wood. Just a new story.

